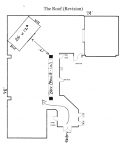I often wonder where these planners get their ideas from.
I suggested they orient the stage facing down the long way and moving the bar to the smaller part of the L. (left on this drawing) This way I can use some longer "throw" cabinets down the longer part of the room and maybe a sidefill to cover the bar area.
What do you guys think?
Thanks
I suggested they orient the stage facing down the long way and moving the bar to the smaller part of the L. (left on this drawing) This way I can use some longer "throw" cabinets down the longer part of the room and maybe a sidefill to cover the bar area.
What do you guys think?
Thanks

